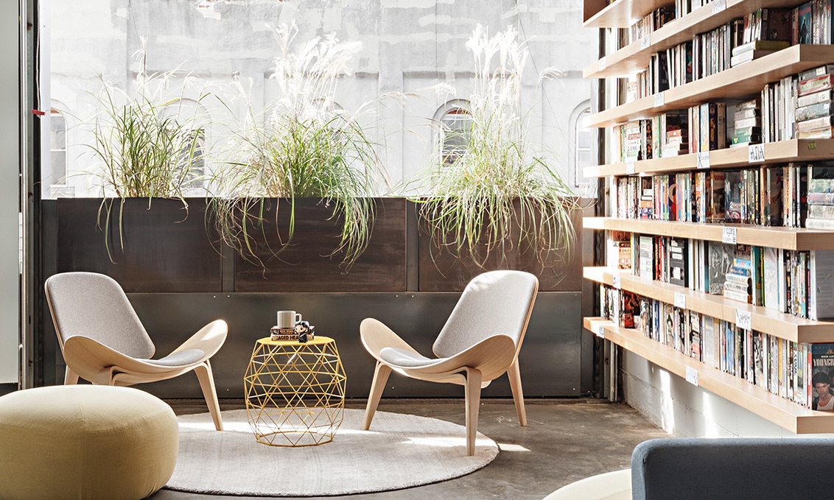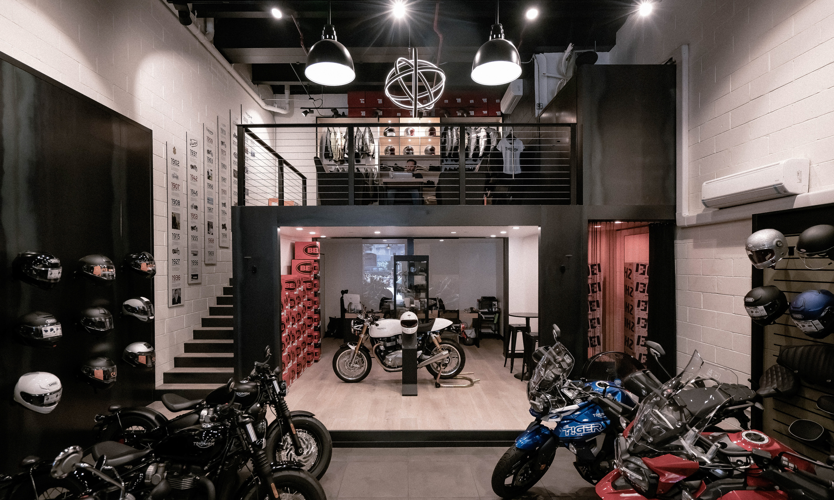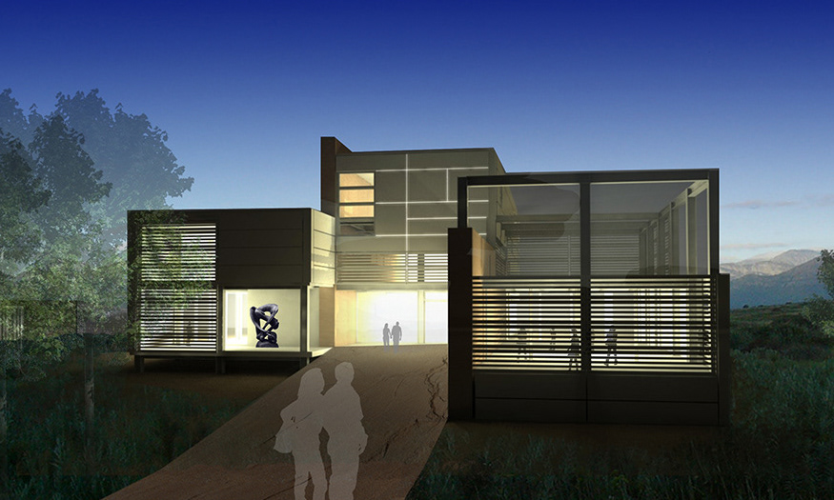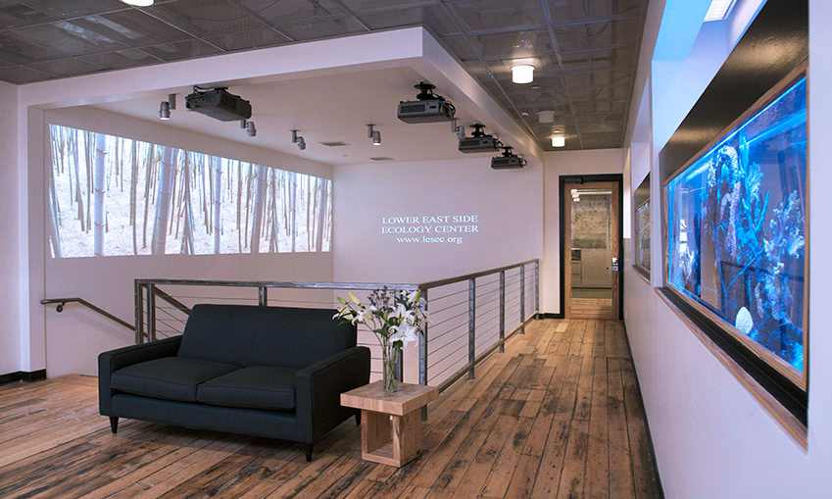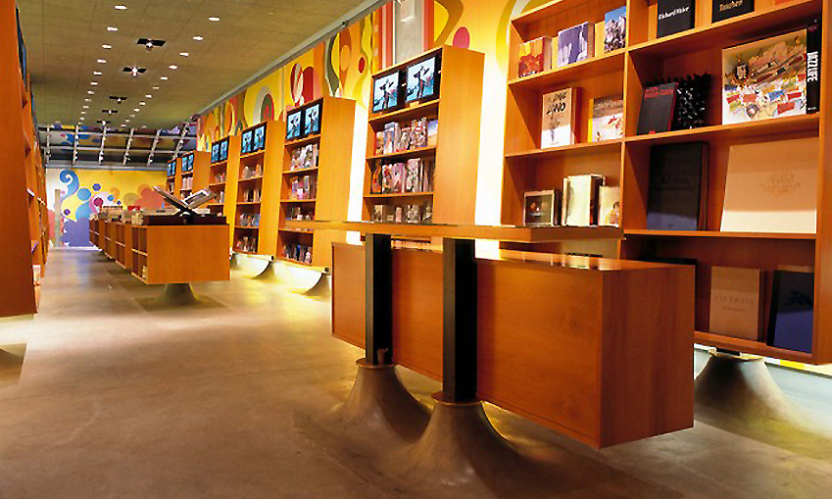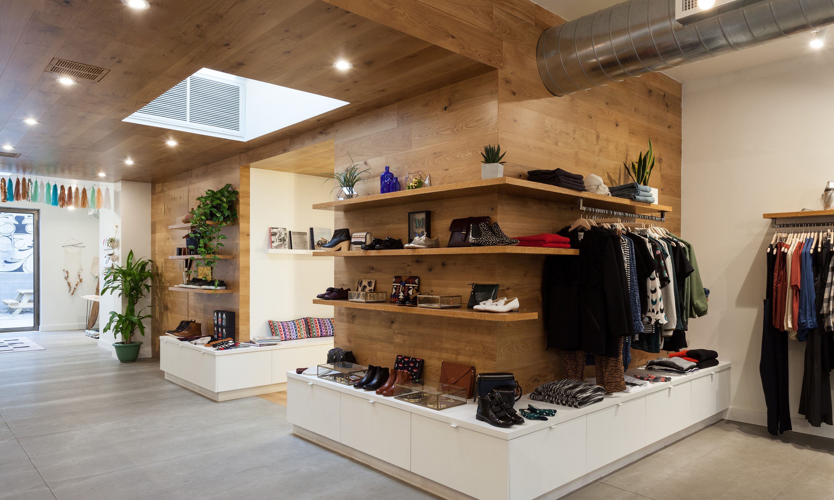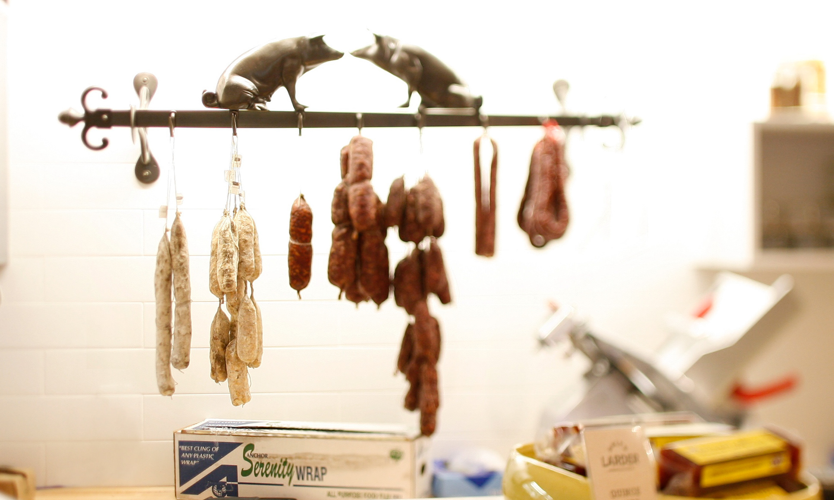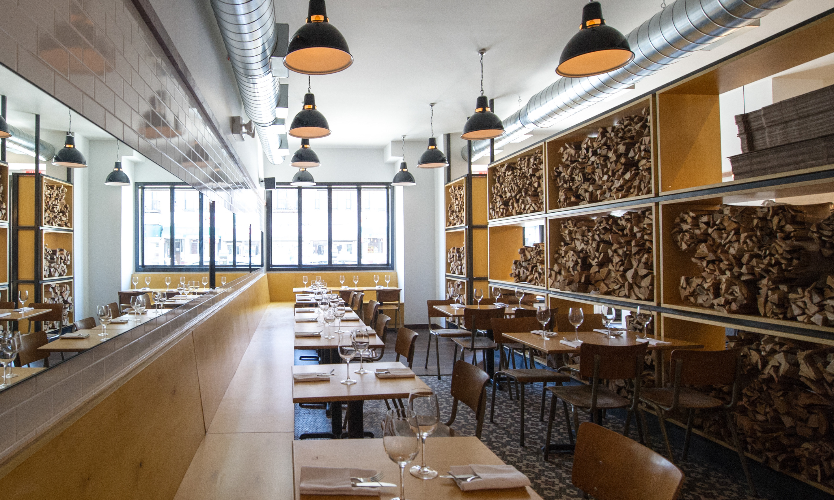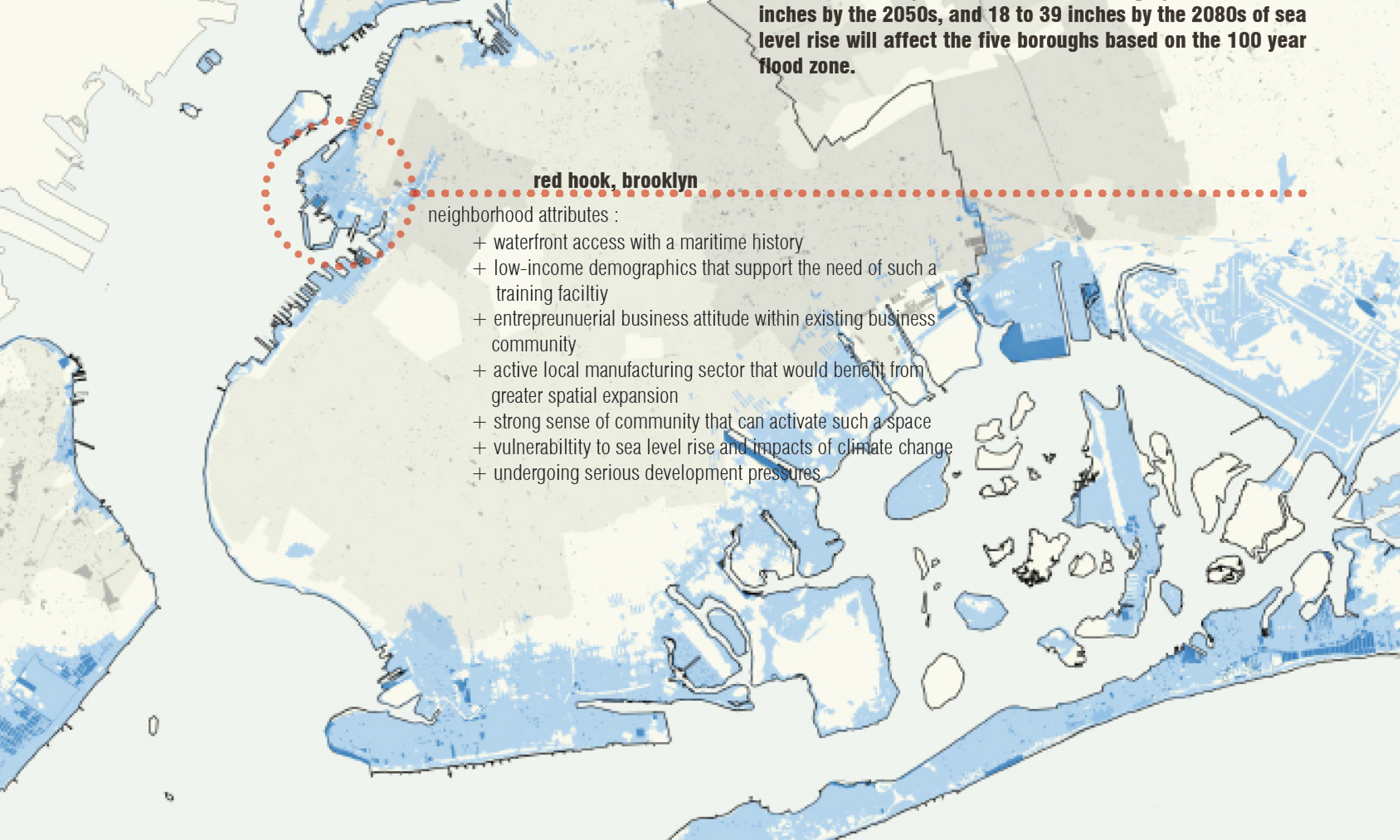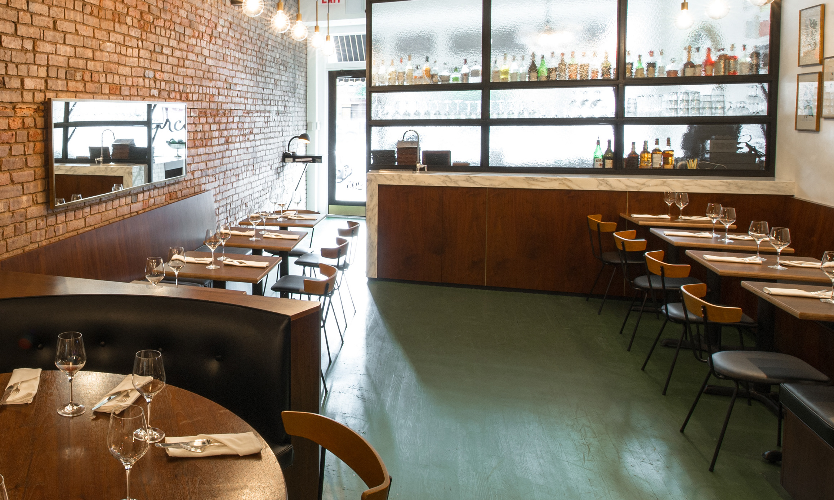A dilapidated one-story manufacturing structure was transformed into a small gallery and 89 seat performance space, The Wild Project. While retaining many elements of the existing building’s character, sustainable strategies were incorporated throughout the theater: maximizing natural daylight, installing energy efficient heating and cooling systems, water efficient fixtures, and a new well insulated roof system. The roofscape was designed with a wood deck and green roof creating a serene gathering place. photos by joshua lutz
[renovation]


