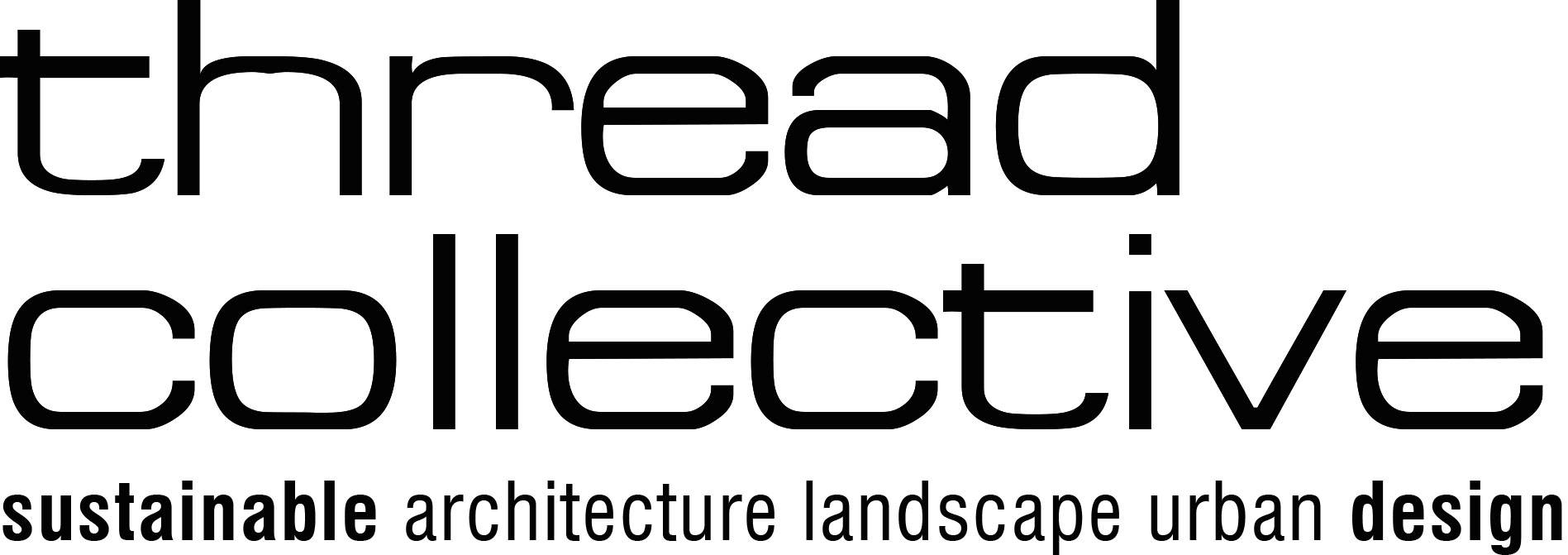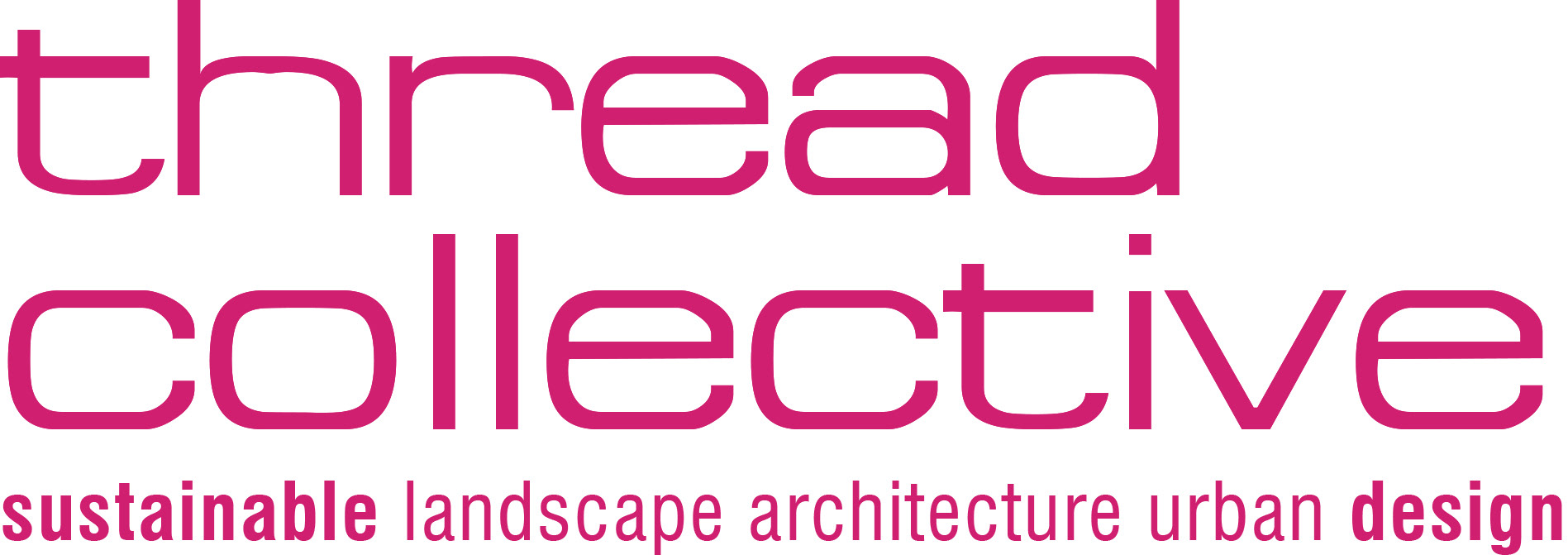In partnership with RETI Center, we are designing and prototype the BlueCity BlueBlock Gardens, a phytoremediation floating bio-habitat in South Brooklyn, showcasing how resilience education training and innovation dovetail to create net-positive environments. Tying academic design research with student-led product innovation, including fabrication and in-the-field scientific analysis, the project's process demonstrates how real-world issues are addressed through cooperative, academic and local partnerships. The pilot project implementation creates hyper local community benefits and supports environmental justice. Living alongside, and as an extension of, the BlueCity Climate Lab, the project is in partnership with the non-profit RETI Center.
In partnership with Oasis Design Lab, thread presented the RETI Center Blue City Climate Lab, with its innovative technology for amphibious development as a model coastal climate adaptation showcasing options for net-positive environmental systems and RETI Center’s interwoven training and technological programming. The RETI Center's goal is building strength in communities through resiliency focused on economic development framed by the UN’s Sustainable Development Goals. www.pavingthewaves.org
.
We have been working here for several years now, with a growing love for this very beautiful and intriguing region. We are officially opening our doors and settling in to our second home, located in Newburgh. Stop by and say hello at the newly opened ADS Warehouse
105 Ann Street Newburgh NY 12550
Ray Figueroa joined Gita and Elliott this summer for their Green Infrastructure studio, bringing his expertise on community engagement, urban agriculture, and the politics of community gardens to the mix. Students developed detailed designs and policy frameworks for green infrastructure and urban agriculture within New York City Housing Authority (NYCHA) campuses. Working with Green City Force, a workforce development NGO who specializes in urban agriculture on NYCHA properties, and Brownsville community groups, the class envisioned how urban agriculture, and food systems in general, can support food security and multi-faceted programming, and aid in stormwater capture and overall ecological performance. How can thoughtful, ambitious design and planning transform these spaces into indispensable hubs that integrate social, ecological, and agricultural traditions and innovations? section by Brown Sebright
Located in the heart of Newburgh’s Downtown East End Historic District, the ADS warehouse is spot where art, design, and spirits intermingle to create community, joy, and inspiration. Gita and Jens fell in love with Newburgh, its diversity, lively atmosphere, beautiful architecture and scenic Hudson waterfront.
New York City neighborhoods suffering from the health and economic impacts of COVID-19 now also face a summer of extreme heat and possible hurricanes. Communities of color, seniors, and essential workers are disproportionately impacted by both COVID-19 and heat-related illnesses. In response, Gita is working closely with the team at the Center for Resilient Cities and Landscapes and the Resilient Cities Catalyst, and local community organizations in Red Hook Brooklyn to rethink streetscapes and public spaces to to create a series of CoolCorridors that also incorporate #socialdistantdesign. Through this effort The Resilience Design Corps was created to gather artists, designers, planners, technologists, engineers, graphic designers and others who have skills and are willing to volunteer their time and talent to support community-based projects. The projects will be implemented, with community input throughout the summer months.
We are thrilled to announce our partnership with The Center for Public Democracy in collaboration with Hester Street Collaborative to realize a triple net positive retreat center that will support their amazing work on the front lines of democracy.
Today’s designers-in-training are already being faced with the challenges of tomorrow. Global issues—pandemics, economic slowdown, the climate crisis—demand us to rethink the ways and means of our society, and essential to this shift are the creators of the built environment. How might design educators prepare future architects, designers, and urban planners to challenge our global systems, and rebuild a more sustainable world? Gita was joined by Pratt's School of Architecture Dean Harriet Harriss and WXY's Claire Weisz - check out the video HERE.
From the article: Architecturally, the structure comprises a collection of flat-roofed boxes with 5,500 square feet of living space on two levels and a walkout basement, all sheathed in a handsome combination of stained cedar siding and two shades of cement-board siding— light gray and an alluring shiny black. Read the full article HERE.
Each week Design Milk invites a designer to choose five things; what those five things are is open to the interpretation of each participant. Elliott's five things are : 1. Urban Wandering 2. Integration of Architecture and Landscape 3. Outdoor Rooms 4. Ecological Experiments
5. Urban Agriculture Check out the article with descriptions and more photos HERE.
As the construction on Frank Lloyd Wright's Olfelt House wraps up, our focus shifts to the landscape. The planting design highlights endemic species and four season interest. As Dr. Paul Olfelt, the original owner wrote: We hoped for a refuge from the world for part of our day, a place where we could enjoy nature and the beauty of man’s creativeness in harmony with nature. For more information about the Olfelt House and our design process behind the restoration and addition you can spend some time HERE.
Hot Bread Kitchen, a not for profit that creates economic activity through careers in food. is relocating. Their new facility will be in the Pfizer Building in Brooklyn, home to wide variety of small batch food makers, farmers, and fabricators. thread is designing the space, which will house their main headquarters, bringing together several programs under one roof along with a large test and training kitchen facility.
A loft in the Flatiron Building is revived: the renovation opened up a warren of small dark rooms to allow for long views and flexible living. With windows on three sides, natural daylight floods the interior along the length of the apartment. A palate of steel, exposed brick, white oak, and tones of beige create a serene yet joyful home.
NEW YORK'S OFF-GRID FLOATING CENTER FOR THE CLIMATE INDUSTRY IN SOUTH RED HOOK
The Pioneer Works description: In the low-lying coastal region of New York City, we are never more than a few miles away from the waterfront. Along the edges of Brooklyn’s coastlines, neighborhoods are being rezoned, flooded, and dredged. Red Hook and Gowanus share a water source, a sewershed, and gaps in policy that should protect the land and its inhabitants. Working together as civic, cultural, and ecological bodies who live, work, and play near the Gowanus Canal and on the Red Hook waterfront, can we recreate an integrated neighborhood plan? Can we build resilience in times of sea level rise, erratic precipitation, and overflowing sewer systems? Join us in this roundtable to hear from the Gowanus Canal Conservancy and Resilient Red Hook about current issues and planning in each neighborhood, and to collaborate on identifying advocacy issues that will help shape a Green New Deal that includes us all.
Elliott and fellow UCBerkley MLA graduate Catherine Harris ran a workshop in Paris's Botanical Garden called Exploring urban habitats: more than human and other odd perspectives. We asked participants to adopt an odd perspective (plant, animal, element) and explore scores with us. We understand scores as catalytic instructions that frame a relationship between participants and ecological processes in the urban context through time.
RETI Center Blue City LAB will be the first off-grid, community-based, floating climate lab in the US. As a model for climate-responsive architectural innovation, it incorporates amphibious science design principles, supports climate adaptation research and will be RETI Center’s home-base. the Blue City LAB provides the framework for and transitions to post-carbon environments. this project is in partnership with Zehra Kuz, Oasis Design Lab, and planning partners Space&Matter, and One Architecture.
Join Elliott and Clarinda Mac Low of Culture Push as we examine the urban backstage in the context of Collect Pond’s history and NYC’s water infrastructure. Let’s explore together the interconnection of ecological and social histories, changing perspectives and strategies in relation to water, and the urban backstage, where residents can rehearse, rather than perform. It is a provisional place, one for testing ideas, to practice imperfectly.
Infrastructure will be at the core of Trump’s economic engine, with the construction of a southern border wall at the center. In this critical junction around climate change action, I will be presenting innovative ideas on how communities can implement local action to tackle flood protection and resiliency to prepare our low-lying communities for the next century. I ask that you join in the conversation to discuss how to grow a city-wide vision.

