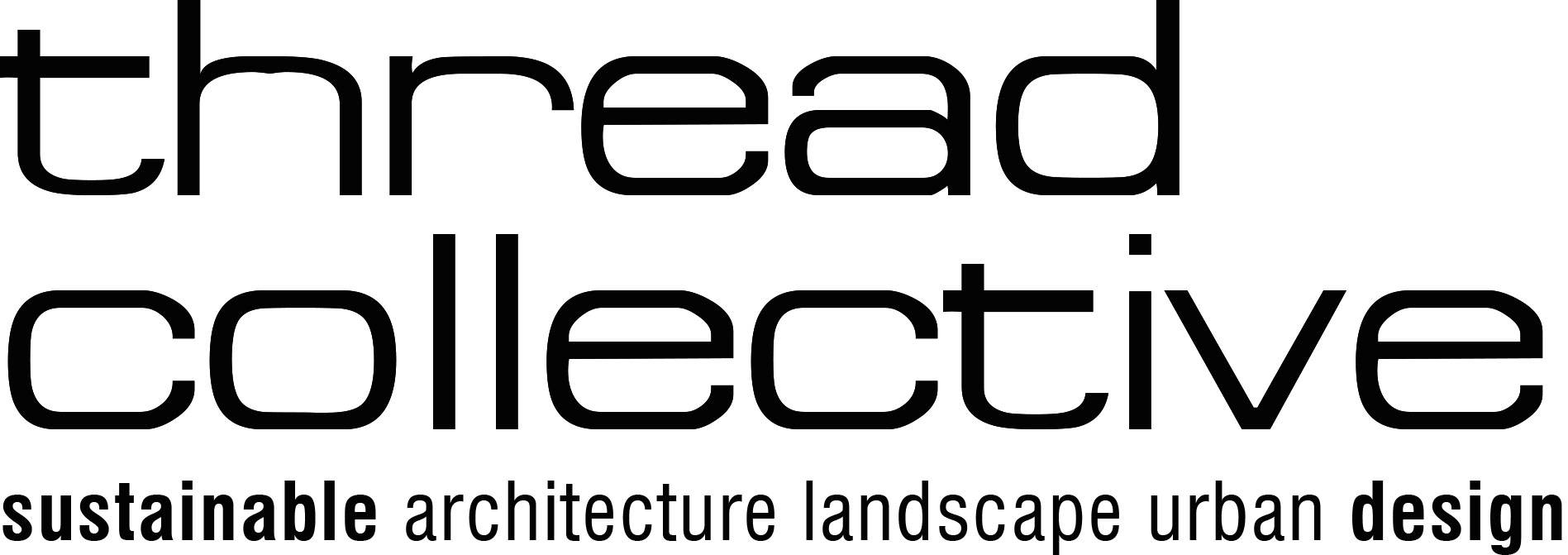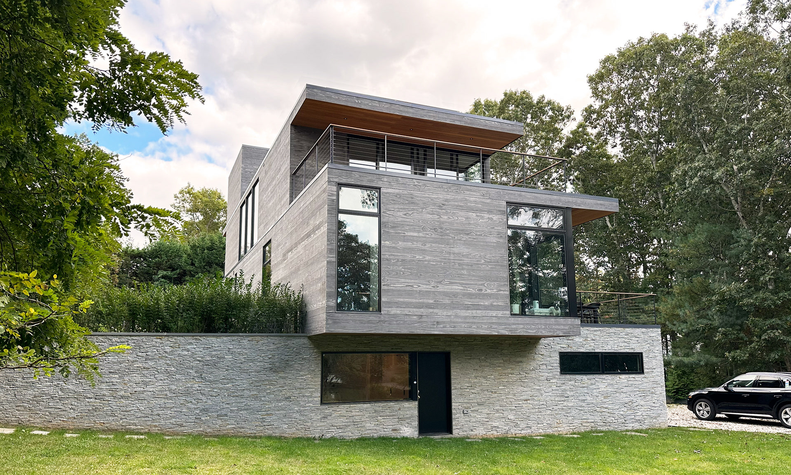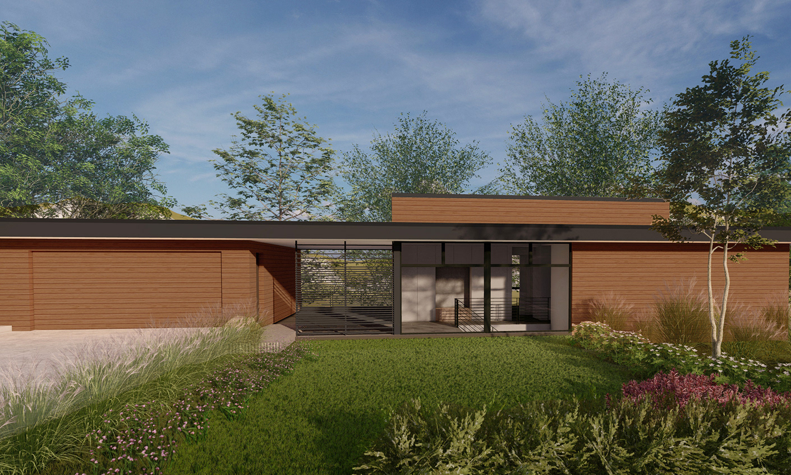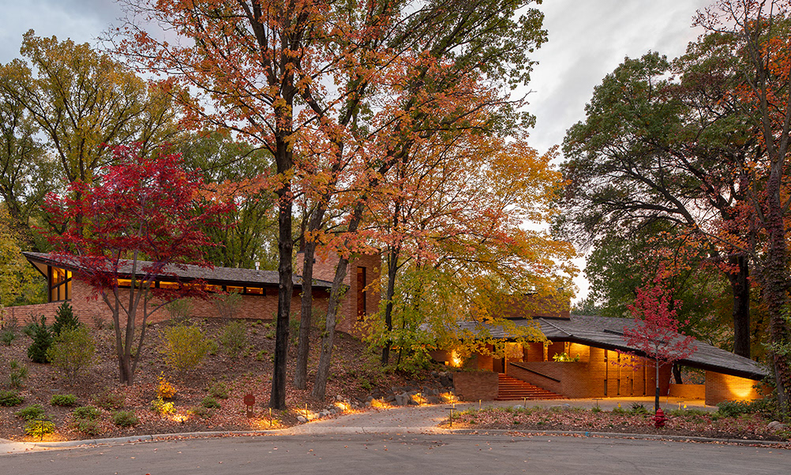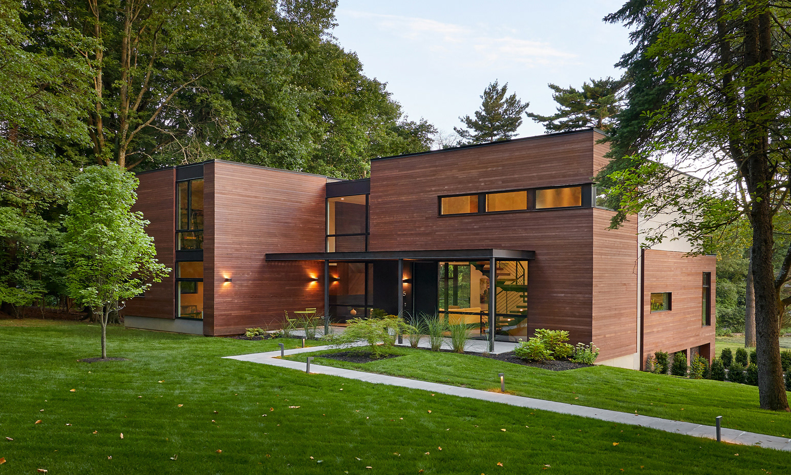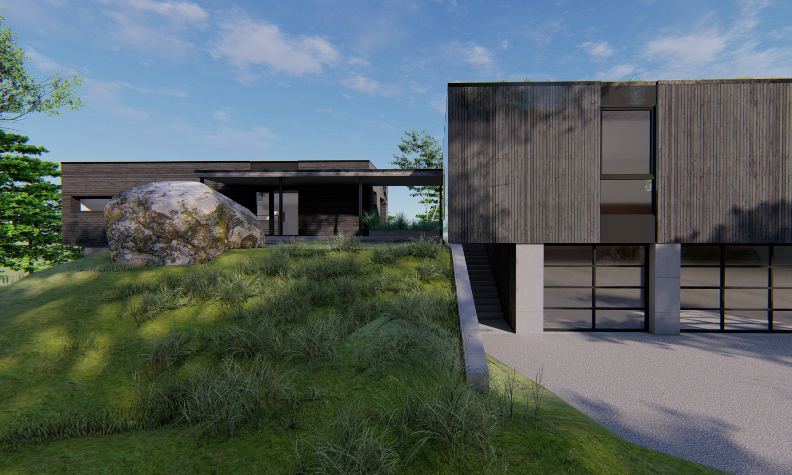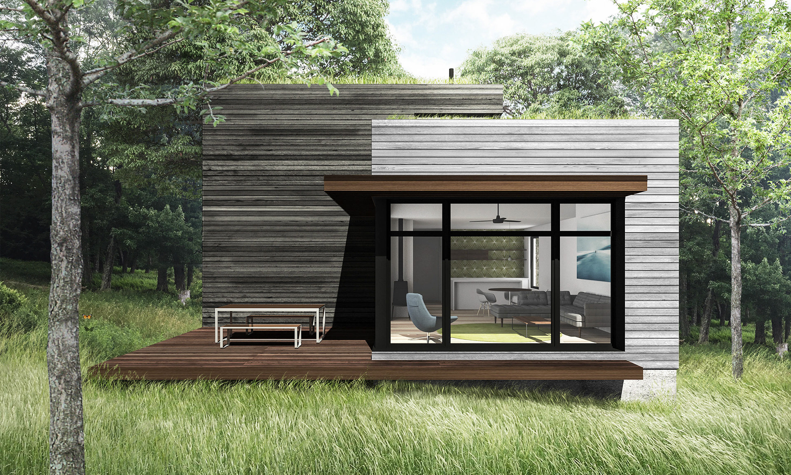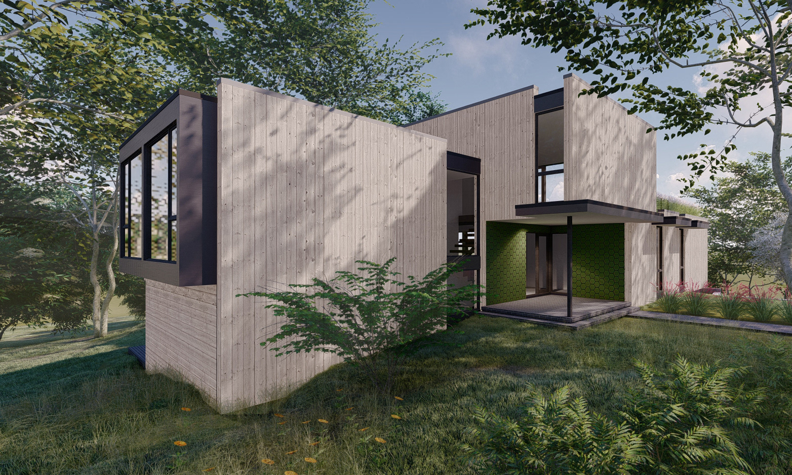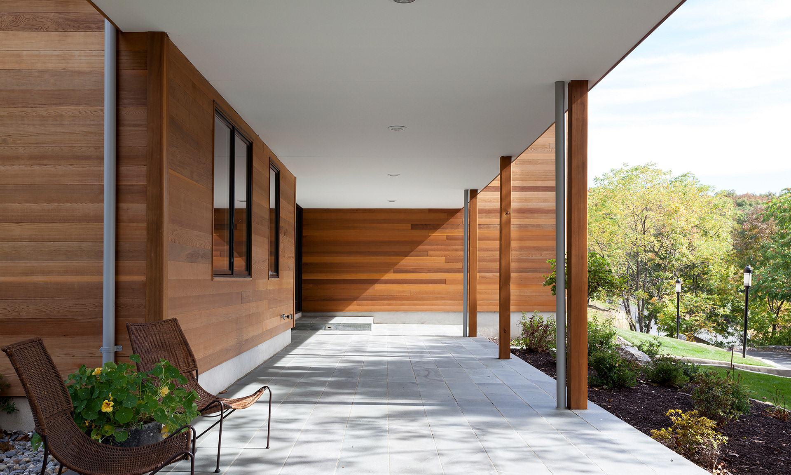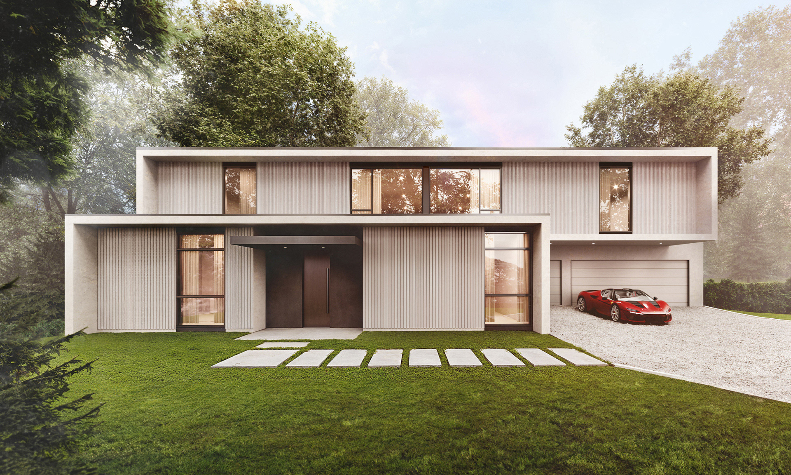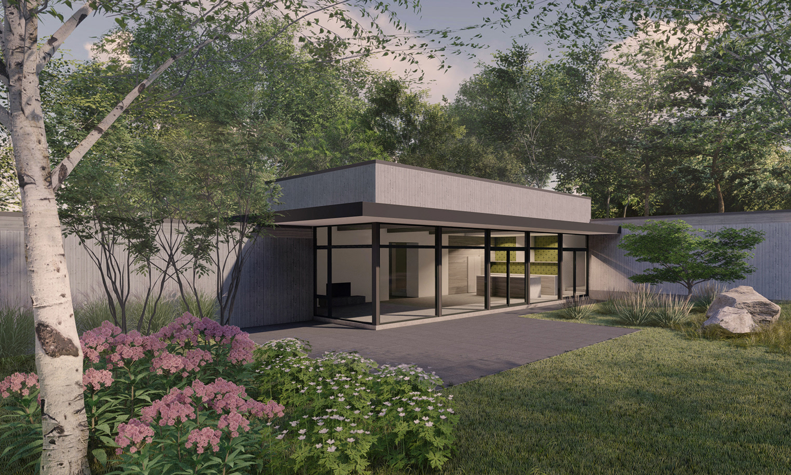Arranged along a single elegant line, the pier house is comprised of two linked buildings and a sequence of outdoor spaces and pools. A 2,000 sf main house and a 950 sf guest house slip past each other on either side of the path, opening onto and defining the main courtyard. It achieves net zero status as a result of a highly insulated envelope, efficient fixtures and mechanical systems working in tandem with a geothermal system and photovoltaic array.
[Sagaponack, new construction]
