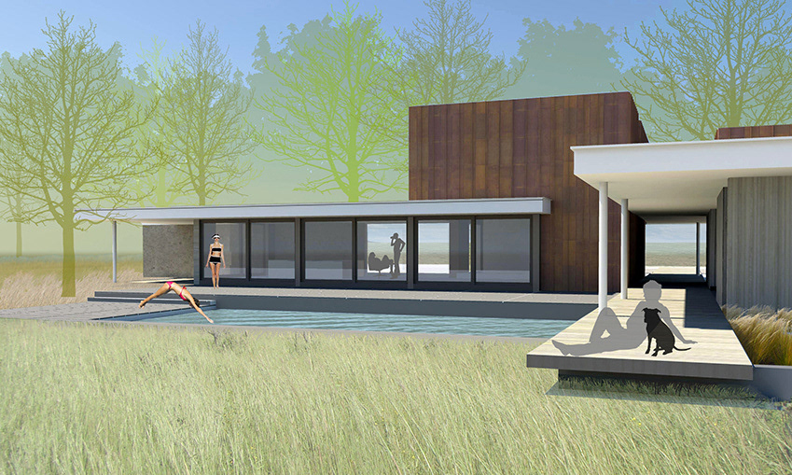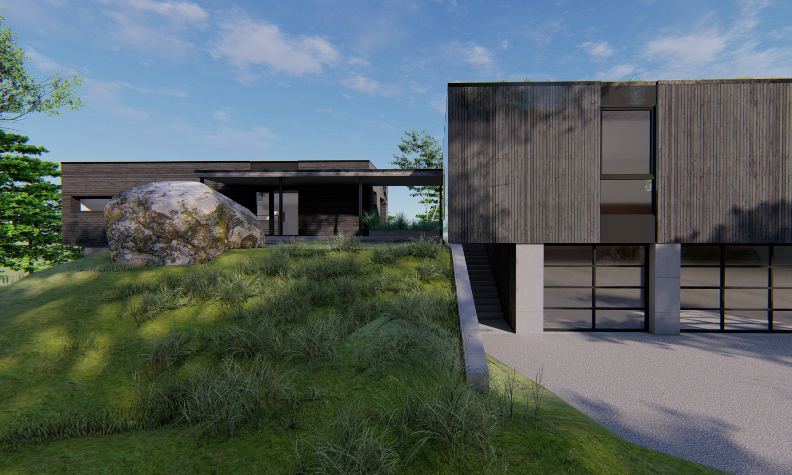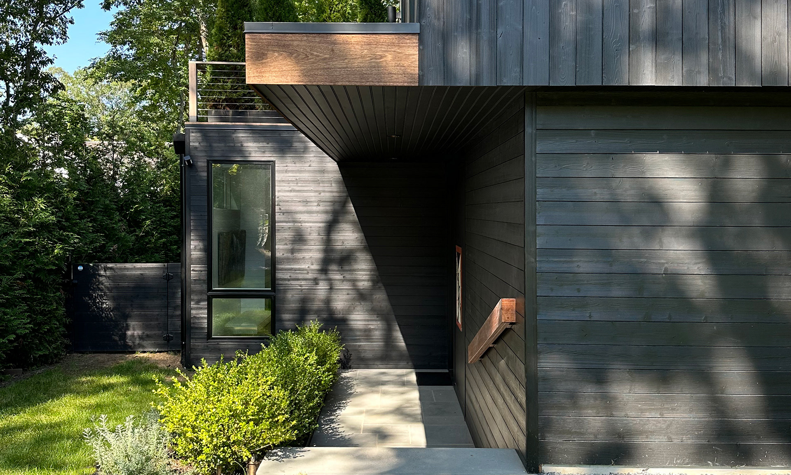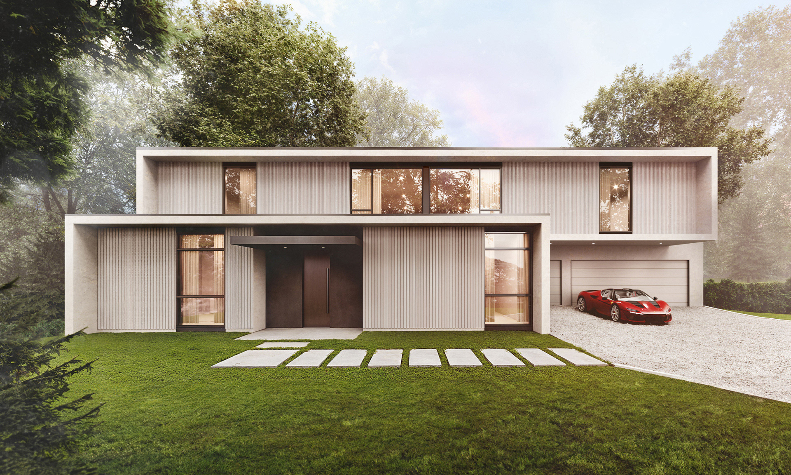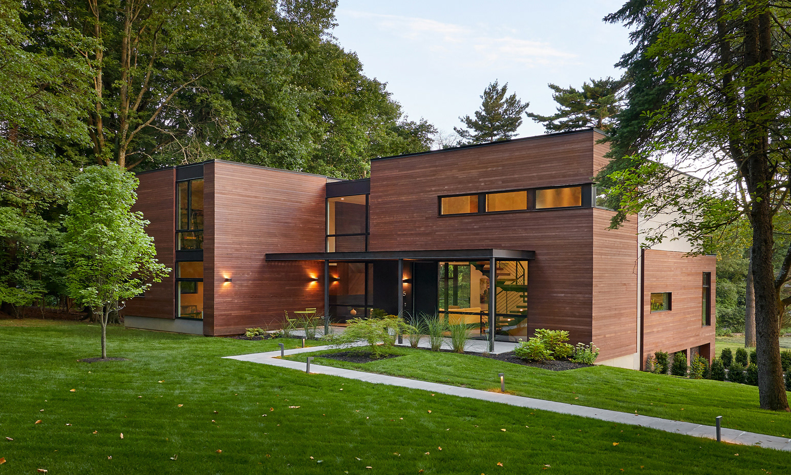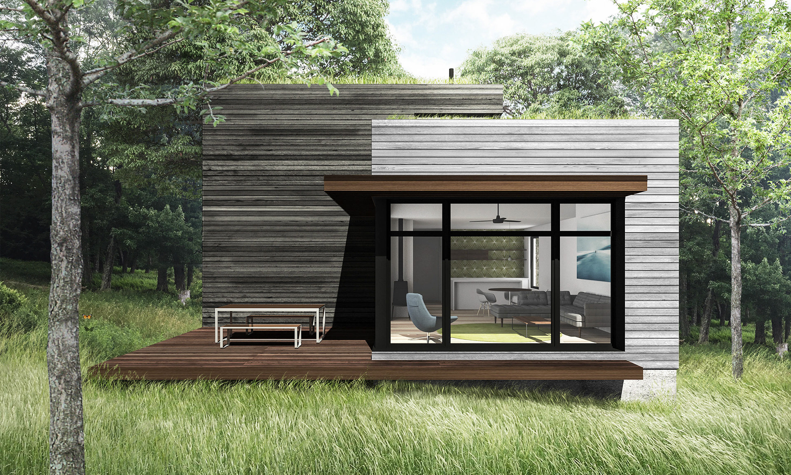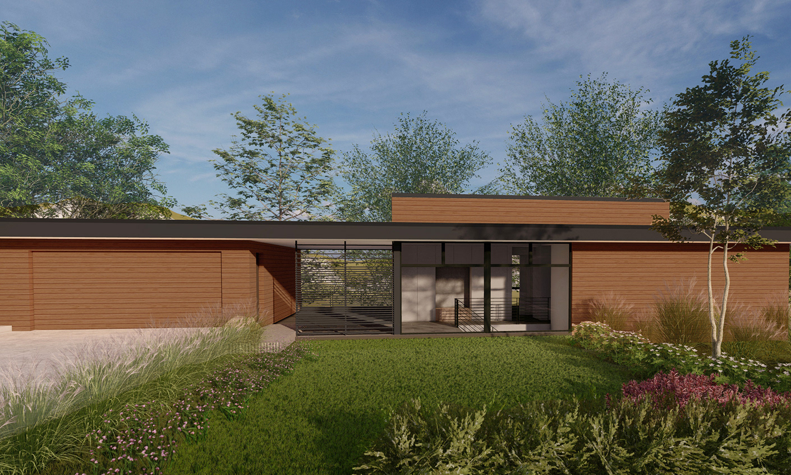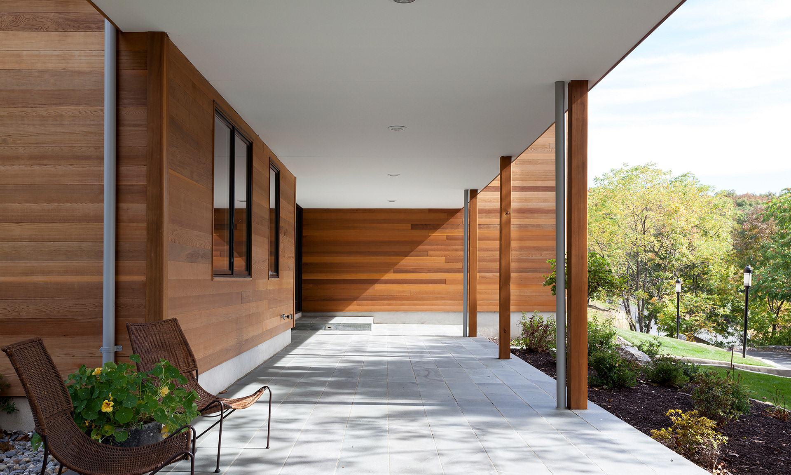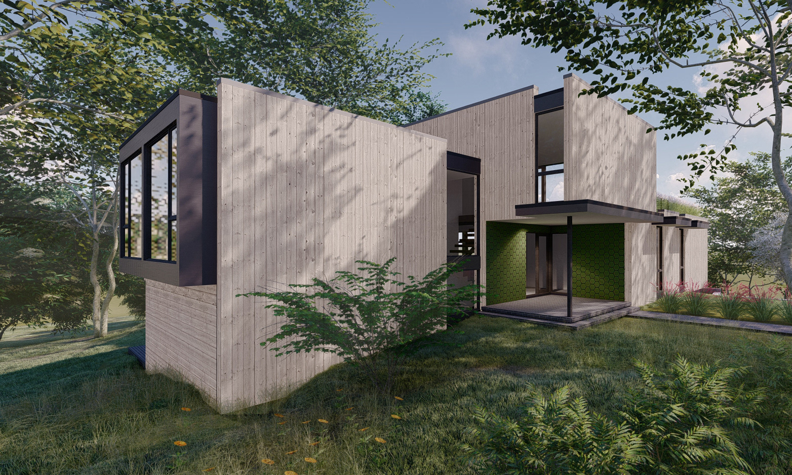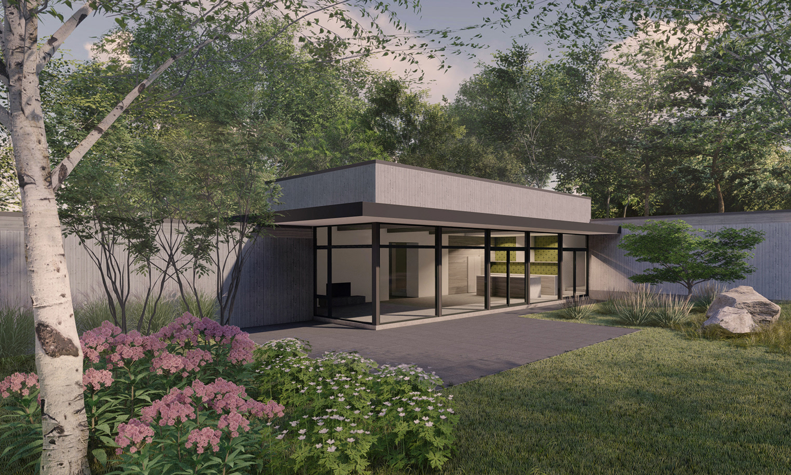Respecting the design and intent of Frank Lloyd Wright's 1959 Olfelt House, thread collective designed a careful restoration of the existing two wing structure and a new addition tucked into the site's natural topography.
Frank Lloyd Wright's original drawings for the house included a site plan with a proposed future wing. While it was never built, the plan anticipates the need for additional space for the modest house and provides a provisional location and form for the expansion. Starting with Wright's 'future wing' sketch, our approach was to create an addition consistent with the design logic, materials, geometry, and distinctive characteristics of the Olfelt House. The new wing takes a position of deference to the original structure and Wright's dramatic roof continues to be the center of focus. As Wright's 'future wing' is non-compliant with building setback requirements, we adjusted the location to meet zoning code and to take advantage of the existing topography. The wooded hillside ensures that the addition is low profile and screened from view, and the iconic perspective of the original house remains intact. The addition is a master suite, with a buried, conditioned garage below. ADA access is provided from the garage to both the original house and the new master suite.
In the existing two wing structure, the great room, entrance, and original master bedroom are fully restored, including all the custom millwork, concrete flooring, wood wall paneling and furniture. Working from Wright's commitment to communal gathering spaces, the new generous kitchen is framed as a second hearth, with the terrace linking it to the great room. Wright's design intent to connect the original two wings was restored: the iconic red floor visually and physically extends from the interior of the two wings to the terrace outside.
Photos by Troy Thies Photography.
[Minneapolis, restoration + new construction]
the restored Olfelt House and its iconic roof, with new addition nestled in the hillside
the restored Olfelt House with addition from wetland
fully restored great room
kitchen as communal gathering space
original Frank Lloyd Wright drawing showing his proposed 'future wing'
new site plan


