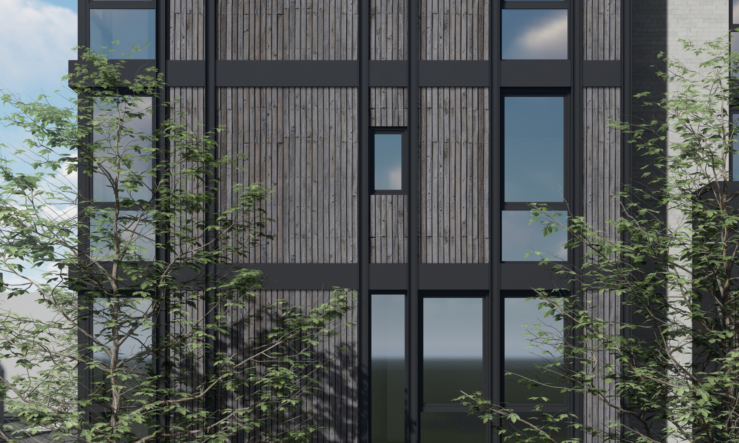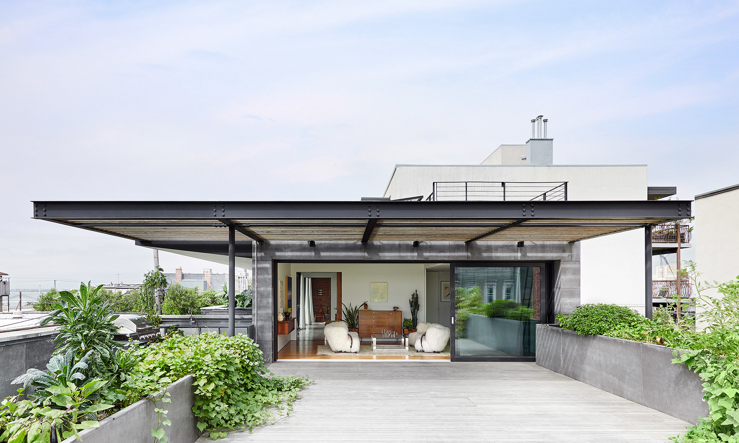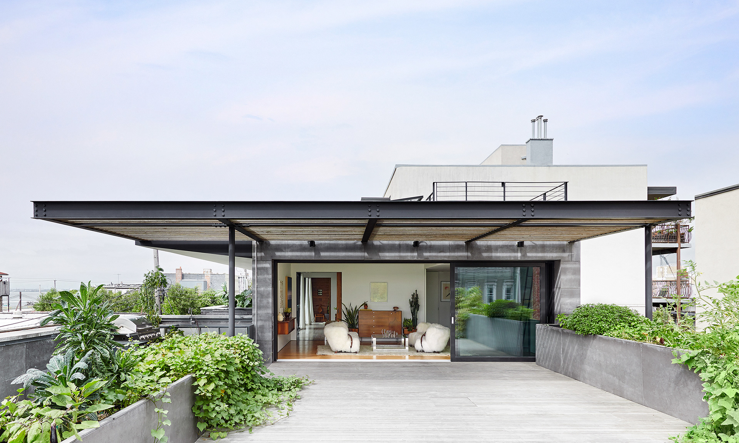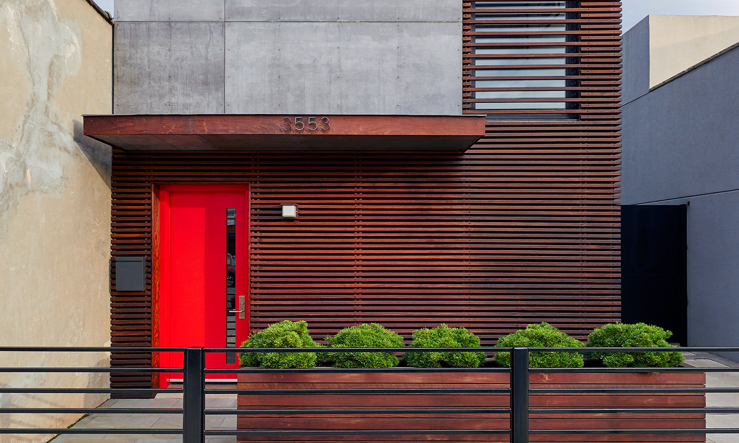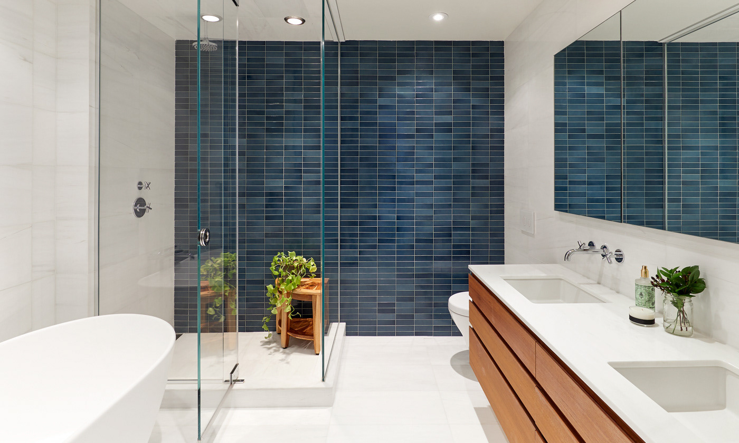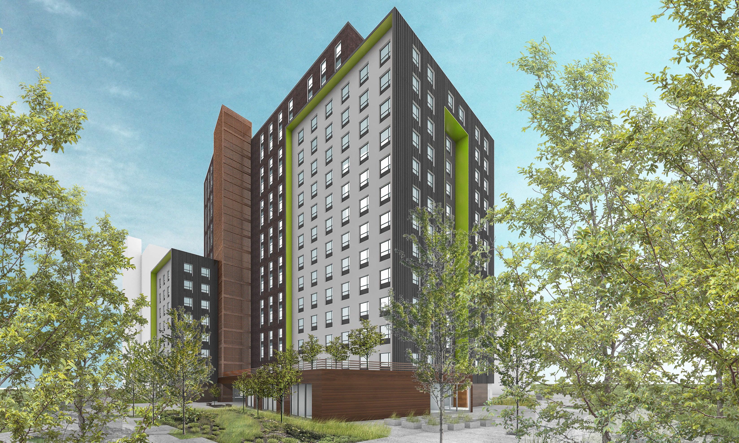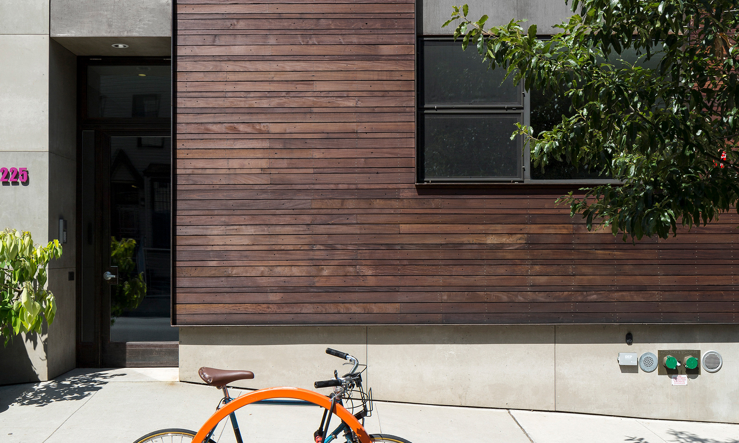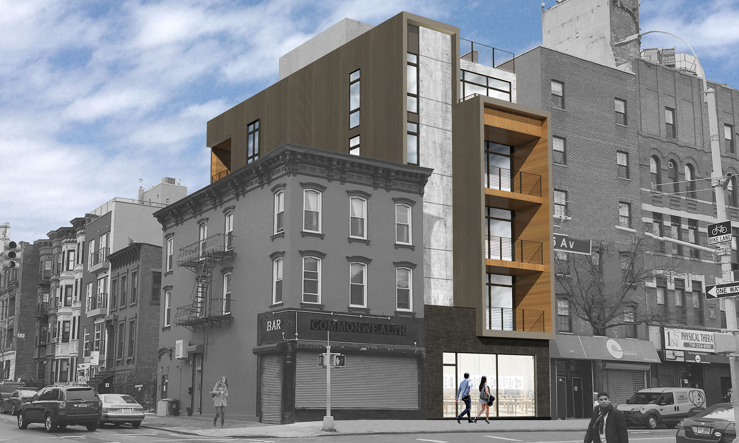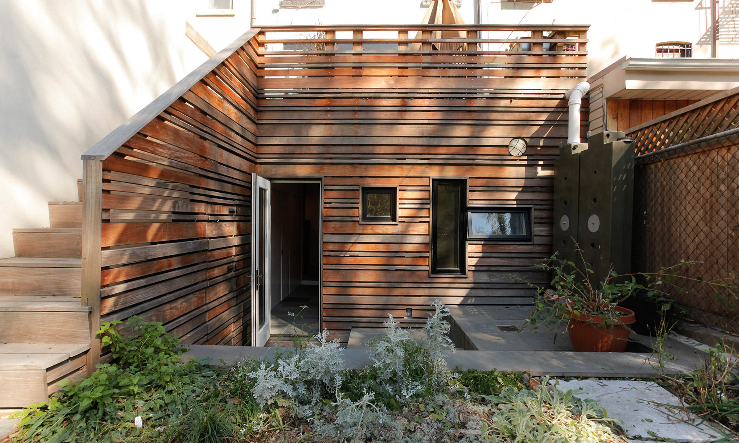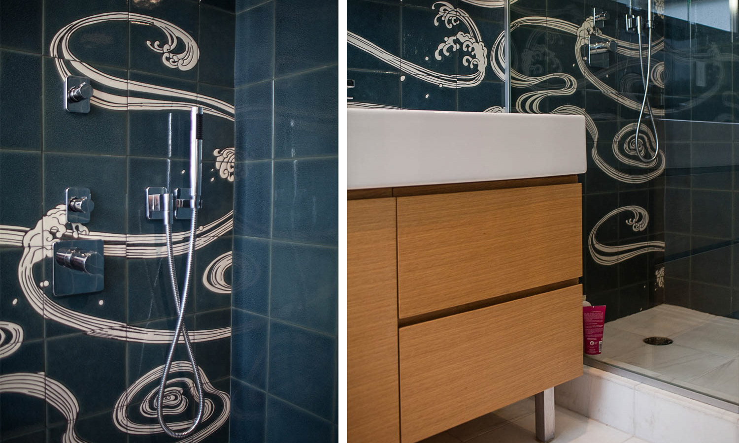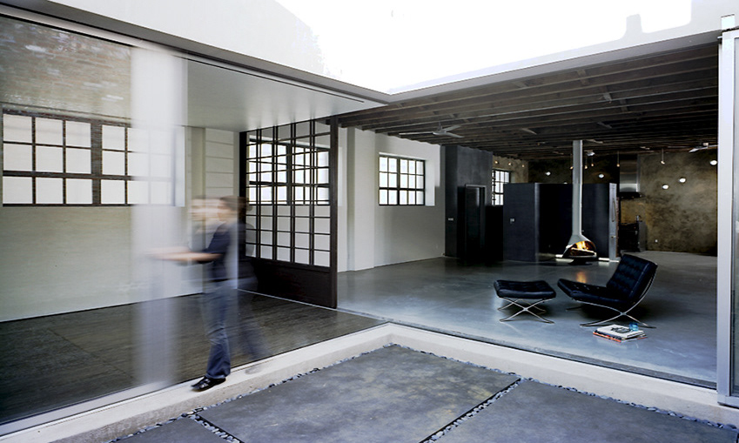The design of an upper east side apartment combined two smaller units into a single 3,000 sf ‘pied-a-terre.’ The 4 bedroom, 3.5 bathroom residence brought together finishes and fixtures to create a serene, tranquil environment hovering above the busy streets of Manhattan. The constraints of existing plumbing locations, typical to New York co-op situations, were cleverly worked within the spatial configuration, while still creating a sense of openness.
photos by joshua lutz [renovation]


